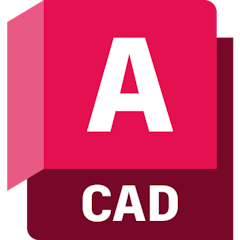AutoCAD vs SEE Electrical
GetApp offers objective, independent research and verified user reviews. We may earn a referral fee when you visit a vendor through our links.
Learn more
Overview
AutoCAD is a 2D & 3D design & drafting platform which supports automated design tasks with 2D drafting, drawing & annotation, plus 3D modeling & visualization
AutoCAD is a 2D & 3D design & drafting platform which supports automated design tasks with 2D drafting, drawing & annotation, plus 3D modeling &...
Deployment
- Cloud-based
- On-premises
Support Options
- Email/Help Desk
- Knowledge Base
- Chat
SEE Electrical is an electrical CAD software designed to help businesses create wiring diagrams on a unified platform. It offers real-time lists for terminals, parts, cables, wires, contacts, documents, or other components and lets managers import images in multiple formats such as BMP, PCX, PDF, PNG, JPG, and more.
SEE Electrical is an electrical CAD software designed to help businesses create wiring diagrams on a unified platform. It offers real-time lists for...
Deployment
Not provided by vendorSupport Options
- Email/Help Desk
- Knowledge Base
- Chat
Images
Cost
Starting from
USD 235.00/month
- Free Version
- Free Trial
- Subscription
Starting from
Not provided by vendor
- Free Version
- Free Trial
- Subscription
Reviews
Ease of Use
4.1/ 5Features
4.6/ 5Customer Service
4.2/ 5Value for Money
4.2/ 5Ease of Use
3/ 5Features
3/ 5Customer Service
2/ 5Value for Money
2.2/ 5Features
Total features 51
- 2D Drawing
- 3D Design & Modeling
- 3D Modeling
- API
- Access Controls/Permissions
- Annotations
- Bills of Material
- CAD Tools
- Change Management
- Collaboration Tools
- Compliance Management
- Component Library
- Configurable Workflow
- Content Library
- Customizable Fields
- Data Import/Export
- Design Management
- Design Templates
- Document Generation
- Document Management
- Document Storage
- Drafting
- Drag & Drop
- Electrical
- File Management
- Floor Plans & Maps
- For AEC Industry
- For Architects
- For Manufacturers
- Functions/Calculations
- Landscape Design
- Manufacturing Design Data
- Mechanical
- Mechatronics
- Mobile Access
- Offline Access
- One Line Diagram
- PLC Tools
- Parts Management
- Planning Tools
- Product Data Management
- Project Management
- Project Templates
- Project Workflow
- Real-Time Updates
- Rendering
- Reporting/Analytics
- Reusable Designs
- Rules-Based Workflow
- Scheduling
- Search/Filter
- Secure Data Storage
- Sketching and Annotation Tools
- Symbol Library
- System Design Tools
- Third-Party Integrations
- Workflow Management
Total features 16
- 2D Drawing
- 3D Design & Modeling
- 3D Modeling
- API
- Access Controls/Permissions
- Annotations
- Bills of Material
- CAD Tools
- Change Management
- Collaboration Tools
- Compliance Management
- Component Library
- Configurable Workflow
- Content Library
- Customizable Fields
- Data Import/Export
- Design Management
- Design Templates
- Document Generation
- Document Management
- Document Storage
- Drafting
- Drag & Drop
- Electrical
- File Management
- Floor Plans & Maps
- For AEC Industry
- For Architects
- For Manufacturers
- Functions/Calculations
- Landscape Design
- Manufacturing Design Data
- Mechanical
- Mechatronics
- Mobile Access
- Offline Access
- One Line Diagram
- PLC Tools
- Parts Management
- Planning Tools
- Product Data Management
- Project Management
- Project Templates
- Project Workflow
- Real-Time Updates
- Rendering
- Reporting/Analytics
- Reusable Designs
- Rules-Based Workflow
- Scheduling
- Search/Filter
- Secure Data Storage
- Sketching and Annotation Tools
- Symbol Library
- System Design Tools
- Third-Party Integrations
- Workflow Management







