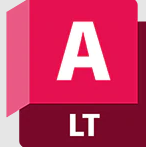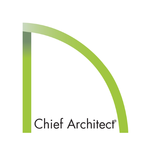Cedreo vs Lumion
GetApp offers objective, independent research and verified user reviews. We may earn a referral fee when you visit a vendor through our links.
Learn more
Overview
Cedreo is a 3D home design software for home builders, contractors, remodelers, real estate agents and interior designers. It allows you to create a complete conceptual design presentation in just 2 hours including 2D and 3D floor plans and interior and exterior photorealistic 3D renderings.
Cedreo is a 3D home design software for home builders, contractors, remodelers, real estate agents and interior designers. It allows you to create a...
Deployment
- Cloud-based
- On-premises
Support Options
- Email/Help Desk
- FAQs/Forum
- Knowledge Base
- Phone Support
- Chat
Lumion is a real-time 3D rendering software for architects, designers, and visualization professionals. With an intuitive workflow and rapid rendering speed, Lumion lets you bring architectural designs, interiors, landscapes, and urban plans to life with unparalleled speed and accuracy.
Lumion is a real-time 3D rendering software for architects, designers, and visualization professionals. With an intuitive workflow and rapid...
Deployment
- Cloud-based
- On-premises
Support Options
- Email/Help Desk
- FAQs/Forum
- Knowledge Base
- Phone Support
- Chat
Images
Cost
Starting from
USD 119.00/month
- Free Version
- Free Trial
- Subscription
Starting from
EUR 749.00/one-time
- Free Version
- Free Trial
- Subscription
Reviews
Ease of Use
4.3/ 5Features
4.0/ 5Customer Service
4.6/ 5Value for Money
4.3/ 5Ease of Use
4.5/ 5Features
4.5/ 5Customer Service
4.3/ 5Value for Money
4.1/ 5Features
Total features 29
- 2D Drawing
- 2D/3D Designing
- 3D Design & Modeling
- 3D Imaging
- 3D Light Rendering
- 3D Modeling
- 3D Texture Rendering
- Animation
- Annotations
- Architectural Symbol Library
- BIM Modeling
- Building Information Model
- Collaboration Tools
- Communication Management
- Comparison View
- Component Library
- Contact Management
- Content Library
- Data Import/Export
- Data Visualization
- Design Management
- Drafting
- Drag & Drop
- Floor Plans & Maps
- For AEC Industry
- For Architects
- Image Editing
- Labeling
- Landscape Design
- Modeling & Simulation
- Multiple Projects
- Panoramas
- Presentation Tools
- Project Management
- Projections
- Proposal Generation
- Quotes/Estimates
- Real Time Comparisons
- Real-Time Updates
- Real-time Product Visualizations
- Rendering
- Room Visualization
- Search/Filter
- Sketching and Annotation Tools
- User Management
- Version Control
- Video Creation
Total features 28
- 2D Drawing
- 2D/3D Designing
- 3D Design & Modeling
- 3D Imaging
- 3D Light Rendering
- 3D Modeling
- 3D Texture Rendering
- Animation
- Annotations
- Architectural Symbol Library
- BIM Modeling
- Building Information Model
- Collaboration Tools
- Communication Management
- Comparison View
- Component Library
- Contact Management
- Content Library
- Data Import/Export
- Data Visualization
- Design Management
- Drafting
- Drag & Drop
- Floor Plans & Maps
- For AEC Industry
- For Architects
- Image Editing
- Labeling
- Landscape Design
- Modeling & Simulation
- Multiple Projects
- Panoramas
- Presentation Tools
- Project Management
- Projections
- Proposal Generation
- Quotes/Estimates
- Real Time Comparisons
- Real-Time Updates
- Real-time Product Visualizations
- Rendering
- Room Visualization
- Search/Filter
- Sketching and Annotation Tools
- User Management
- Version Control
- Video Creation






