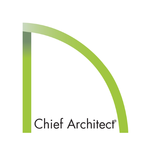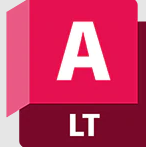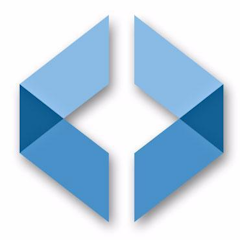Cedreo vs Chief Architect
GetApp offers objective, independent research and verified user reviews. We may earn a referral fee when you visit a vendor through our links.
Learn more
Overview
Cedreo is a 3D home design software for home builders, contractors, remodelers, real estate agents and interior designers. It allows you to create a complete conceptual design presentation in just 2 hours including 2D and 3D floor plans and interior and exterior photorealistic 3D renderings.
Cedreo is a 3D home design software for home builders, contractors, remodelers, real estate agents and interior designers. It allows you to create a...
Deployment
- Cloud-based
- On-premises
Support Options
- Email/Help Desk
- FAQs/Forum
- Knowledge Base
- Phone Support
- Chat
Chief Architect is a complete architectural design solution that helps remodeling professionals and interior designers create and share home design plans, 3D models, and renderings via a unified portal. The platform enables users to create floor plans, building elevations and perspectives, dormers, window details, and more.
Chief Architect is a complete architectural design solution that helps remodeling professionals and interior designers create and share home design...
Deployment
Not provided by vendorSupport Options
- Email/Help Desk
- FAQs/Forum
- Knowledge Base
- Phone Support
- Chat
Images
Cost
Starting from
USD 119.00/month
- Free Version
- Free Trial
- Subscription
Starting from
USD 3,295.00/one-time
- Free Version
- Free Trial
- Subscription
Reviews
Ease of Use
4.3/ 5Features
4.0/ 5Customer Service
4.6/ 5Value for Money
4.3/ 5Ease of Use
4.0/ 5Features
4.2/ 5Customer Service
4.3/ 5Value for Money
4.1/ 5Features
Total features 29
- 2D Drawing
- 2D/3D Designing
- 3D Imaging
- Annotations
- Architectural Symbol Library
- BIM Modeling
- Building Information Model
- Collaboration Tools
- Component Library
- Contact Management
- Data Import/Export
- Design Management
- Drafting
- Drag & Drop
- Floor Plans & Maps
- Labeling
- Landscape Design
- Modeling & Simulation
- Multiple Projects
- Presentation Tools
- Project Management
- Projections
- Proposal Generation
- Quotes/Estimates
- Rendering
- Room Visualization
- Search/Filter
- Sketching and Annotation Tools
- User Management
- Version Control
Total features 7
- 2D Drawing
- 2D/3D Designing
- 3D Imaging
- Annotations
- Architectural Symbol Library
- BIM Modeling
- Building Information Model
- Collaboration Tools
- Component Library
- Contact Management
- Data Import/Export
- Design Management
- Drafting
- Drag & Drop
- Floor Plans & Maps
- Labeling
- Landscape Design
- Modeling & Simulation
- Multiple Projects
- Presentation Tools
- Project Management
- Projections
- Proposal Generation
- Quotes/Estimates
- Rendering
- Room Visualization
- Search/Filter
- Sketching and Annotation Tools
- User Management
- Version Control






