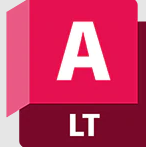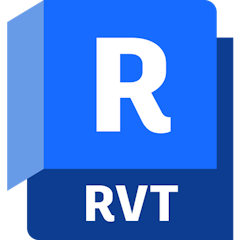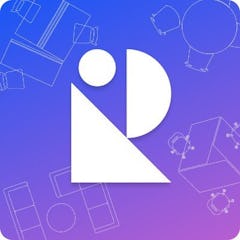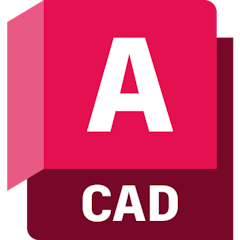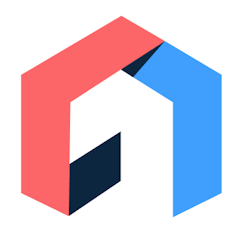Cedreo Alternatives

GetApp offers objective, independent research and verified user reviews. We may earn a referral fee when you visit a vendor through our links.
Learn more
How are these alternatives similar to Cedreo?
The alternatives suggested are similar to Cedreo in terms of common software categories, shared features and the number of verified user reviews. Explore the following Cedreo alternatives to see if there are any Cedreo competitors that you should also consider in your software research.
Top 20 alternatives
Overview
Lumion is a real-time 3D rendering software for architects, designers, and visualization professionals. With an intuitive workflow and rapid rendering speed, Lumion lets you bring architectural designs, interiors, landscapes, and urban plans to life with unparalleled speed and accuracy.
Read more about Lumion
Business size
S
M
L
Cost
Starting from:
USD 749.00
- Free Version
- Free Trial
Value for Money
4.1
0.2
Overview
SketchUp Pro is a nimble 3D modeler that keeps up with the speed of your creativity. Architects leverage SketchUp to create stunning visualizations that wow clients and win bids.
Read more about SketchUp
Business size
S
M
L
Cost
Starting from:
USD 119.00
- Free Version
- Free Trial
Value for Money
4.3
Overview
SmartDraw is an all-in-one diagramming software, which offers tools for designing flowcharts, floor plans, org charts, CAD drawings, electrical designs, landscaping designs, and more. SmartDraw can be used online or offline to build and edit custom flowcharts and designs.
Read more about SmartDraw
Business size
S
M
L
Cost
Starting from:
USD 9.95
- Free Version
- Free Trial
Value for Money
3.8
0.5
Overview
Chief Architect is a complete architectural design solution that helps remodeling professionals and interior designers create and share home design plans, 3D models, and renderings via a unified portal. The platform enables users to create floor plans, building elevations and perspectives, dormers, window details, and more.
Read more about Chief Architect
Business size
S
M
L
Cost
Starting from:
USD 3,295.00
- Free Version
- Free Trial
Value for Money
4.1
0.2
Overview
AutoCAD LT 2D drafting software helps you create, edit and share your 2D drawings. It is specifically designed for small design teams working in the construction, architecture, engineering and manufacturing industries.
Read more about AutoCAD LT
Business size
S
M
L
Cost
Starting from:
USD 60.00
- Free Version
- Free Trial
Value for Money
4.1
0.2
Overview
The RoomSketcher App is a powerful and easy-to-use floor plan and home design software that you download on your computer or tablet. The app is packed with loads of great features to meet your floor plan and home design needs.
Read more about RoomSketcher
Business size
S
M
L
Cost
Starting from:
USD 24.00
- Free Version
- Free Trial
Value for Money
4.0
0.3
Overview
KeyCreator is a 3D CAD solution designed to help suppliers and designers reuse CAD data to build 3D surfaces and 3D models. Key features of the platform include dynamic face editing, data import and export, surface modeling, wireframe profiling, geometry verification, and draft angle analysis.
Read more about KeyCreator
Business size
S
M
L
Cost
Starting from:
USD 1,188.00
- Free Version
- Free Trial
Value for Money
4.4
0.1

CET Essentials for Material Handling
3D rendering tool to streamline warehouse design processes.
Overview
CET Essentials for Material Handling is a cloud-based 3D rendering platform that helps manufacturing businesses manage space planning and configuration of products. Developed for 3PLs, integrators, smaller manufacturers, and warehouse managers, it allows users to visualize layouts via dynamic product symbols. It offers an intuitive interface that...
Read more about CET Essentials for Material Handling
Business size
S
M
L
Cost
Starting from:
USD 1,500.00
- Free Version
- Free Trial
Value for Money
0
4.3
Overview
Design and deliver projects of any size with Archicad’s powerful tools and user-friendly interface that make it the most efficient and intuitive BIM software on the market. Featuring out-of-the-box design documentation, one-click publishing, photo-realistic rendering, and best-in-class analysis.
Read more about ARCHICAD
Business size
S
M
L
Cost
Starting from:
USD 33.33
- Free Version
- Free Trial
Value for Money
4.1
0.2
Overview
Design & visualize material handling systems with CET Material Handling. Increase sales, streamline workflows, & reduce errors.
Read more about CET Material Handling
Business size
S
M
L
Cost
Starting from:
USD 2,495.00
- Free Version
- Free Trial
Value for Money
4
0.3
Overview
Developed by AEC industry leader, Graphisoft, Archicad Collaborate is a complete BIM (building information modeling) ecosystem tailored to AEC professionals, like architects, designers, and engineers.
Read more about ARCHICAD Collaborate
Business size
S
M
L
Cost
Starting from:
USD 234.17
- Free Version
- Free Trial
Value for Money
0
4.3
Overview
ArcSite simplifies mobile drawing, takeoffs, and estimates—helping you work faster, win more jobs, and stay organized on the go.
Read more about ArcSite
Business size
S
M
L
Cost
Starting from:
USD 15.00
- Free Version
- Free Trial
Value for Money
4.2
0.1
Overview
Revit is a BIM (building information modeling) solution for architects, structural engineers, construction companies, & MEP (mechanical, electrical, and plumbing) services. The platform facilitates coordinated 3D design & offers tools such as floor plan design, 3D visualizations, & a WYSIWYG editor.
Read more about Revit
Business size
S
M
L
Cost
Starting from:
USD 70.00
- Free Version
- Free Trial
Value for Money
4.2
0.1
Overview
Rayon is a web-based software designed to facilitate fast and collaborative floor plan drawing.
Read more about Rayon
Business size
S
M
L
Cost
Starting from:
Not provided by vendor
- Free Version
- Free Trial
Value for Money
4.1
0.2
Overview
Quickly scale by conducting site analysis in real time with your design.
Read more about Giraffe
Business size
S
M
L
Cost
Starting from:
USD 250.00
- Free Version
- Free Trial
Value for Money
0
4.3
Overview
Cortex Drawing Management is a cloud-based construction drawing management software that assists project managers, owners, architects, and engineers with project management and real-time drawing collaboration. Key features include predictive intelligence, and artificial intelligence (AI) automation.
Read more about Cortex Drawing Management
Business size
S
M
L
Cost
Starting from:
USD 100.00
- Free Version
- Free Trial
Value for Money
0
4.3
Overview
MacDraft Professional is a 2D drawing application for Mac systems that makes floor plan design, architectural illustration and technical illustration that can be stored in the software. With its precise vector tools and fully scaled environment, MacDraft is designed to deliver an easy to use solution to get your imagination on screen. Now 64 bit...
Read more about MacDraft Professional
Business size
S
M
L
Cost
Starting from:
USD 399.00
- Free Version
- Free Trial
Value for Money
4.5
0.2
Overview
Roomle is a mobile and web-based platform which helps businesses in retail and real estate industries with home interior and product design visualizations in 2D, 3D and augmented reality. Key features include floor planning, product customization, while labeling, and catalog creation.
Read more about Roomle
Business size
S
M
L
Cost
Starting from:
USD 140.00
- Free Version
- Free Trial
Value for Money
4.4
0.1
Overview
AutoCAD is a 2D & 3D design & drafting platform which supports automated design tasks with 2D drafting, drawing & annotation, plus 3D modeling & visualization
Read more about AutoCAD
Business size
S
M
L
Cost
Starting from:
USD 235.00
- Free Version
- Free Trial
Value for Money
4.2
0.1
Overview
Space Designer 3D is an online application that enables architects, real estate consultants, and designers to draw floor plans in 2D and visualize them in 3D
Read more about Space Designer 3D
Business size
S
M
L
Cost
Starting from:
USD 9.99
- Free Version
- Free Trial
Value for Money
4.2
0.1




